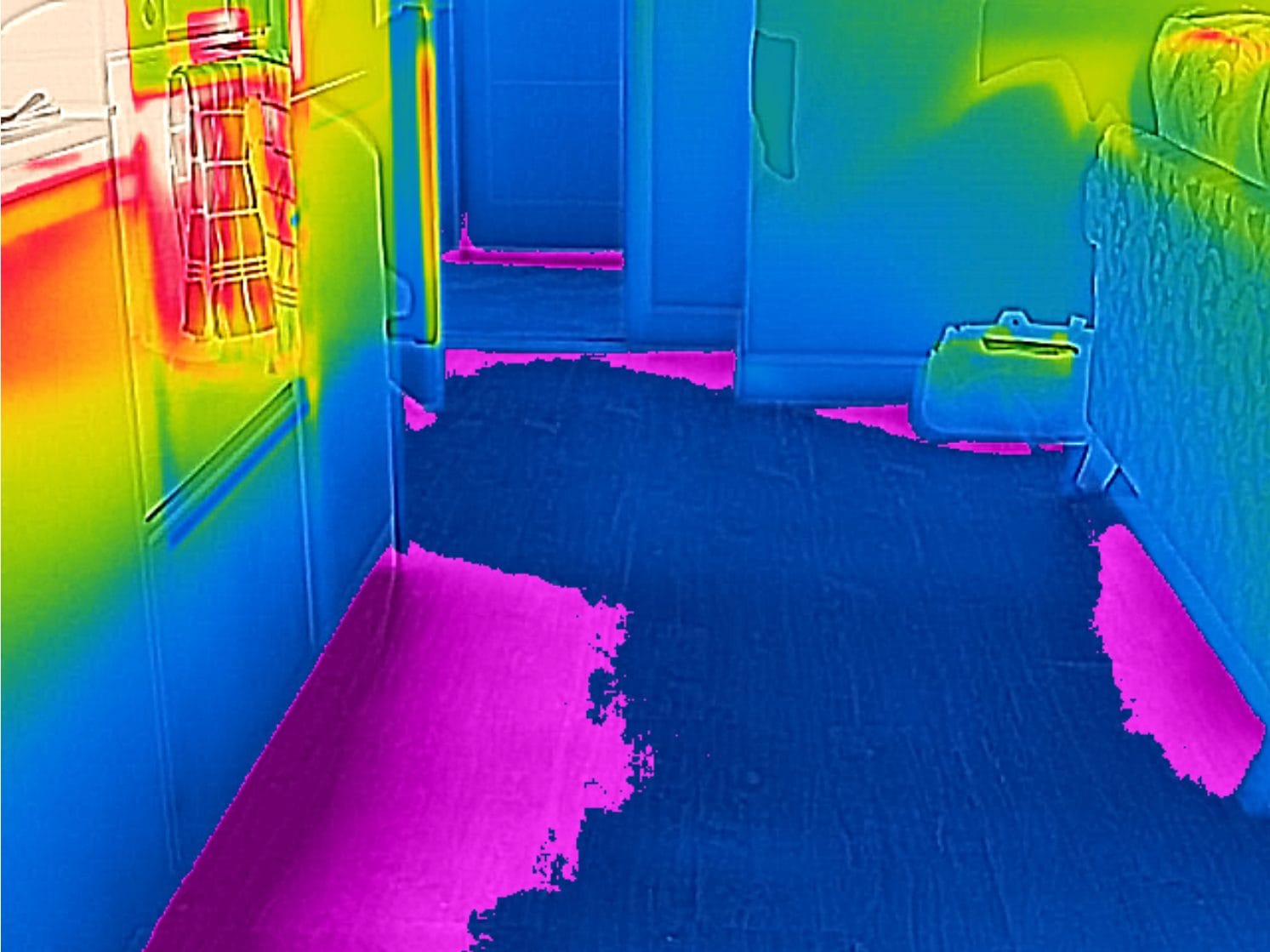~ Summary ~
This thermographic case study investigates heat loss in a first-floor apartment adjacent to unheated communal spaces such as riser cupboards, a lift shaft, and an open car park. Using fixed-scale thermal imaging and environmental logging, the survey identified consistent thermal gradients leading from the apartment into colder building core areas. The findings suggest these structural elements may act as passive heat sinks, drawing warmth from the internal space and contributing to the occupant’s persistent comfort issues, despite an otherwise functional heating system.
Thermal Imaging Survey of First-Floor Apartment Above Car Park Reveals Persistent Heat Loss Influenced by Unheated Core
Introduction
A thermographic building survey was conducted at a first-floor apartment in a multi-storey residential block in response to repeated concerns from the occupant about heat retention, excessive heating costs, and persistent cold zones. The objective was to investigate whether underlying thermal dynamics could be contributing to the occupant’s experience of rapid post-heating cooling and discomfort in colder months.
This qualitative thermal assessment focused on identifying patterns of heat transfer through the apartment’s fabric, especially where boundary surfaces connect to unheated or poorly insulated communal building areas. Thermography was selected as a non-invasive means to visualise the movement of heat, assess the effects of localised cold zones, and inform suggestions for improving thermal performance.
apartment energy loss, thermography case study, cold zone analysis, internal heat retention, infrared survey findings


Approach and Pre Project Considerations
A qualitative thermal survey approach was adopted, with particular attention to comparative temperature gradients across envelope junctions.
Prior to the survey, the apartment was pre-heated to a steady internal temperature of 22.4°C, ensuring a thermal delta of at least 7°C compared to external ambient conditions. This helped establish the conditions necessary for meaningful thermal interpretation. All radiators were operated in advance of the survey and then left in a normal usage state to reflect everyday living conditions. External ambient temperature was recorded at 15.1°C, with cooler internal conditions noted across adjacent communal and utility spaces.
Environmental conditions were also logged for key adjacent areas including the car park, lift, and riser cupboards. Thermography was performed using a fixed palette scale (17–27°C) to enable consistent visual comparison of gradient behaviour across all images
Key Observations and Findings
Several areas within and around the apartment demonstrated meaningful thermal patterns. In general, the internal heating systems (electric panel radiators) were functioning effectively, with localised air temperature increases and expected surface warming. However, convection plumes above radiators were noticeably narrow and thermal retention across room surfaces was inconsistent.
A particularly important finding was the significant temperature drop recorded across surfaces adjacent to the central building core. The riser cupboards, communal corridor, and especially the undercroft car park showed temperatures consistently below outdoor ambient levels. The riser cupboard floor, for example, measured just 11.3°C while the lift shaft and surrounding corridor walls ranged from 13–14°C. These areas appeared to act as persistent thermal sinks, likely drawing heat away from the apartment envelope via conduction and suppressed air movement.
In the master bedroom, which shares a wall with these colder zones, surface temperatures were lower than the rest of the apartment by 2–3°C. The ensuite, also adjacent to unheated communal zones and lacking direct heating, was recorded as particularly cold, with low air exchange from the bedroom space. The overall thermal behaviour suggested a directional gradient: heat moving from the internal space outward into these colder core structures.
Outcome & Interpretation
The thermographic and environmental data suggest that although the internal heating system can raise air temperature effectively, the surrounding structural elements may be limiting thermal retention. The consistent directional gradients from the heated zones toward the building core support the idea that the unheated central elements—including the riser cupboards, lift shaft, and undercroft car park—may be influencing internal conditions.
This could possibly explain the occupant’s valid concerns regarding heating inefficiency and thermal discomfort. While no singular defect or build fault was identified, the cumulative effect of adjacency to persistent cold zones may contribute to perceived underperformance of the apartment’s thermal envelope. These findings may suggest a heat transfer dynamic that is likely structural in nature, rather than due to malfunctioning equipment.
This portfolio entry represents the thermographic opinion of Thermography Services UK Ltd based on observed conditions at the time of inspection. It is not intended to criticise any party or imply design or construction failure, but to assist in understanding possible contributing factors using certified non-invasive thermal analysis.Disclaimer:
This portfolio post represents the thermographic opinion of Thermography Services UK Ltd based on observed conditions at the time of inspection. It is not intended to criticise any party or imply design or construction failure, but to assist in understanding possible contributing factors using certified non-invasive thermal analysis.
All observations, interpretations, and commentary contained within this report and summary post represent the professional thermographic opinion of Thermal Imaging Experts UK, based solely on conditions observed at the time of the survey. The analysis is qualitative in nature and is not intended to serve as a definitive diagnosis of structural or design performance.





